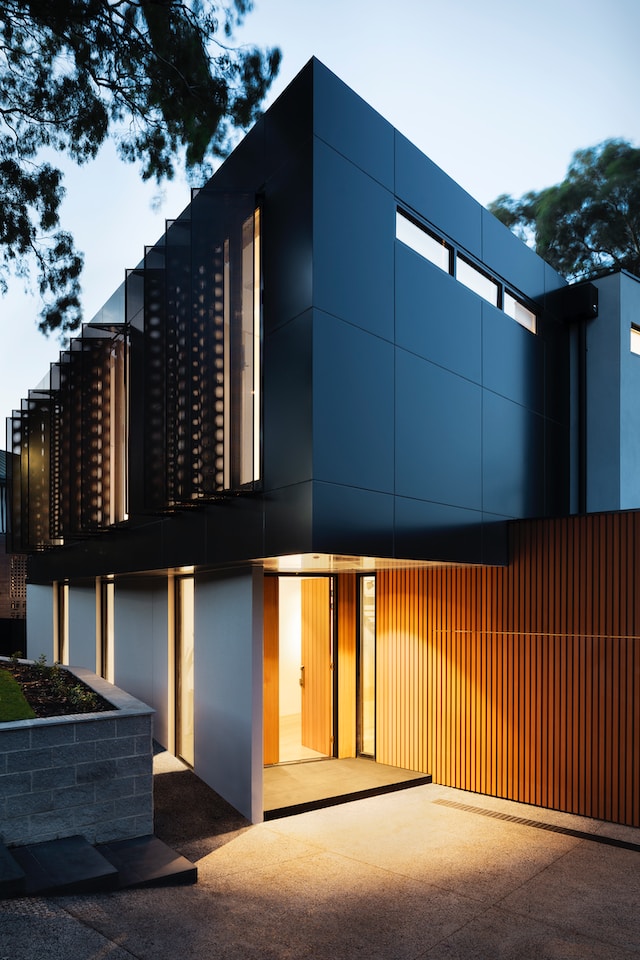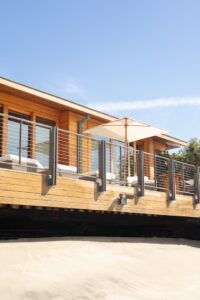Nowadays, people tend to design houses that meet their future needs. But what exactly does it mean to design a house for the future? Is it all about energy efficiency and sustainable living? Or perhaps it’s about seamlessly integrating smart technology into every nook and corner?
While these aspects are undoubtedly crucial, it goes beyond that. Designing for the future means crafting a space that caters to your present requirements while providing the freedom to expand and transform as your needs evolve.
It’s about striking a perfect balance between functionality and flexibility, where every room has a purpose, and every corner is thoughtfully designed. But how can you design such a home?
Well, don’t worry! We have listed down a few tips to follow to create a future-ready home and make your design process easier. Let’s get started!
Assessing Your Current and Future Requirements
Assessing your current and future requirements is crucial when designing a future-ready home. It allows you to create a living space that caters to your evolving needs and dreams. You can consider the following ways to understand your requirements.
- Identify Limitations of Your Present Home: This introspection allows you to envision the improvements and modifications necessary for a fulfilling and comfortable lifestyle. For this, you can look for issues like outdated design, energy inefficiency, or lack of accessibility in your existing house.
- Consider Your Future Requirements: This ensures your home remains adaptable to changing circumstances like accommodation for the growing family and supports aging gracefully. And to know your future requirements, you can consider asking questions like: How many bedrooms and bathrooms do I need? Do I plan on expanding my family? Will I need a home office or a hobby room? This will help you get a clear idea about how you want to design your space.
Also Read: How To Pick The Best Painting Contractors
Space Planning and Layout
Space planning and layout play a pivotal role in creating a functional living environment. It’s not just about filling empty rooms with furniture; it’s about making decisions to design a more usable space that aligns with your lifestyle and needs. For effective space planning, you can also take professional help. They can rightly optimize the flow of your home, ensuring each room serves its purpose efficiently. Moreover, you can also discuss your ideas and imagination with them to create a more fulfilling space. Here, we have enlisted a few ideas to refer to:
- Create Zones: Divide your home into functional zones based on activities, such as living, dining, working, and sleeping. This helps to organize the space efficiently.
- Optimize Furniture Placement: Arrange furniture to facilitate easy movement and accessibility. Avoid blocking pathways and ensure that each piece serves a purpose.
- Prioritize Natural Light: Position furniture and create seating areas to maximize natural light exposure, creating an open and inviting atmosphere.
Also Read: Homes Designed To Be In Harmony With Nature
Enhancing Accessibility with Universal Design Principles
These principles ensure that your home is accessible to everyone, regardless of age or physical ability. To ensure your new house doesn’t miss out on being accessible, consider the following principles for different aspects:
- Doorways and Hallways: Opt for wider doorways and hallways to accommodate wheelchair users and individuals with mobility aids comfortably. Experts advise a minimum width of 36 inches in hallways.
- Lighting and Contrast: Install ample lighting throughout the house, including task lighting in specific areas. Ensure there is good contrast between surfaces, such as walls, floors, and countertops, to assist individuals with visual impairments.
- Flooring and Surfaces: You can choose flooring materials that offer slip resistance and are easy to maneuver for wheelchair users. Also, consider opting for smooth and even surfaces to facilitate movement.
Energy Efficiency and Sustainability
Making your new house energy efficient and sustainable is not just an environmentally conscious choice; it’s an investment in the future. Using energy-efficient technologies and sustainable practices can reduce your carbon footprint, leading to significant long-term savings on utility bills. Consider the following measures to design a sustainable and energy-efficient home.
- Insulation: Ensure proper insulation throughout the house to minimize heat transfer and maintain a comfortable indoor temperature. For this, you can consider using eco-friendly and energy-efficient insulation materials.
- LED Lighting: Opt for LED light bulbs throughout the house. LED bulbs are more energy-efficient, have a longer lifespan, and emit less heat than traditional incandescent bulbs.
- Renewable Energy Sources: Consider installing solar panels on the roof to generate clean and sustainable electricity. This reduces reliance on grid power and potentially lowers energy costs.
Integrating Smart Home Technology
Smart home technology is proven to give your house a luxurious look and make your lives easier. And by integrating these technologies into your house design, you can have convenience, comfort, and efficiency converge at your fingertips. So, to design a luxurious home with smart home technology, you can consider the following additions.
- Smart Thermostat: Opt for a smart thermostat that learns your temperature preferences and adapts to your schedule. This can lead to energy savings and a more comfortable living environment.
- Smart Lighting: Install smart lighting systems that can be programmed, dimmed, or remotely controlled. This allows you to adjust the ambiance, create personalized lighting scenes, and save energy by scheduling automatic on/off timings.
- Automated Blinds and Curtains: You can install smart blinds and curtains that can be controlled remotely or programmed to open and close automatically based on the time of day.
Outdoor Living Spaces
Outdoor living spaces are an integral part of a future-ready home, providing opportunities for relaxation, entertainment, and connection with nature. These spaces provide a seamless transition between the indoors and outdoors. If you’re unsure of what to consider for your outdoors, here are a few examples.
- Patio or Deck: They are a versatile outdoor space perfect for dining, lounging, and hosting gatherings. And to ensure they stand the test of time, you should consider investing in durable and weather-resistant materials.
- Outdoor Gym: You can also set up an outdoor gym to stay fit while enjoying the fresh air. Moreover, you can add equipment that occupies less space, like treadmills, dumbbell sets, or rowing machines.
- Fire Pit: A fire pit creates a cozy and inviting ambiance. This space is an excellent option that allows you to gather with friends and family during chilly evenings. Also, you can design it as per your taste, be it a modern, sleek, or rusty, traditional look.
Also Read: 3 Reasons To Call in the Professionals To Make Your Dream Garden
Endnote
Designing a house that meets your future needs requires careful planning and consideration. And by considering the above-mentioned measures, you can create a home that evolves as per your changing needs. Remember that designing isn’t merely about constructing walls and spaces. It means laying the foundation for a lifetime of cherished memories. Your future-ready home will be a place where love, laughter, and joy will abound, a sanctuary that evolves with you and your family through every stage of life.





Pingback: 10 Easy Ways to Reduce Your Carbon Footprint Today • The Mood Palette
Pingback: Improving Home Comfort During The Summer: 5 Ways To Do It • The Mood Palette